In a fire-resistant compartment wall, it is sometimes necessary to integrate gratings or hatches. The smallest openings are often decisive in case of fire. Therefore, fire-resistant gratings are also extremely important. These gratings ensure the closure of the ventilation opening in case of fire and that the compartment is maintained. Fire-resistant gratings come in all shapes and sizes. Choosing the right one is exceptionally very important.
The performance of a fire-resistant penetration grating is based on the expansion properties of the intumescent materials contained in the ducts. When the ambient temperature reaches 100°C, the material expands to reach up several times its original volume. The slats are then fused together to form a non-combustible mass that has a fire resistance similar to that of the structure. This prevents the flow of flames, fumes and gases.
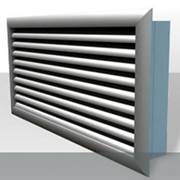
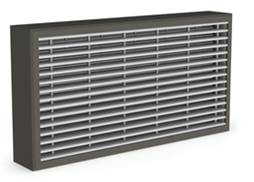
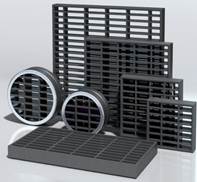
Fire dampers prevent the spread of a fire through ventilation ducts that cross fire-resistant walls and floors. They are installed in or on the building element to restore fire resistance. When a ventilation system is in operation, the damper blade of the fire damper is open. If the temperature in the duct exceeds 72°C, the damper closes automatically by a fuse. The remote-controlled and motorised models can also be closed by a signal from a fire control centre, activated by a smoke sensor, for example. Once the damper blade is closed, the fire damper maintains compartmentation during a guaranteed time lapse.
Fire dampers are installed where ventilation ducts cross the compartment wall and floor. Fire dampers ensure the fire resistance of the compartment boundaries and the smoke density and are distinguished by their fire resistance, their aeraulic properties and their ease of installation. Our dampers are all CE marked. They can be equipped with different types of mechanisms according to the specific needs of the project and local regulations.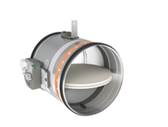
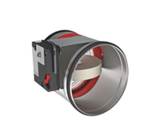
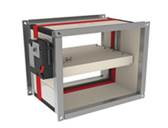
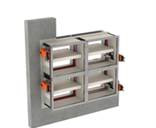
Inspection hatches can be installed to provide access to technical installations and pipes behind wall and ceiling systems. Inspection hatches must be fire-resistant if they are fitted in a fire-resistant wall or ceiling. The fire-resistant inspection hatch protects openings in walls so that access to, for example, pipes and electricity remains available without compromising fire safety.
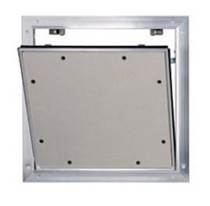
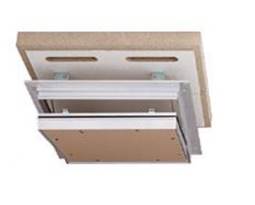
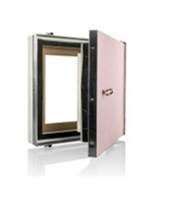
If you have any questions, please click here to request more information or for a non-binding consultation!